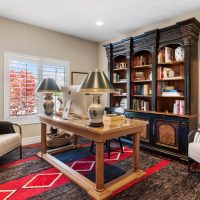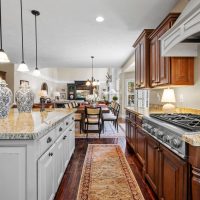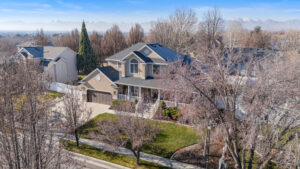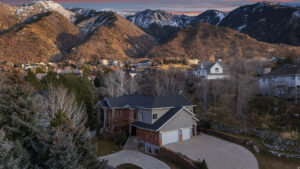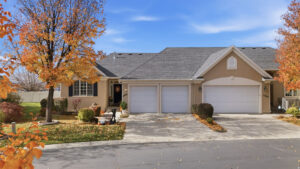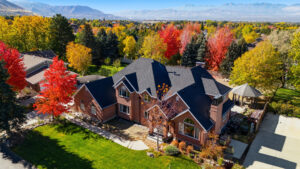| Remarks: |
*No Showings till Open House Saturday Nov1 from 12-3Pm*Welcome to this exceptional Draper residence that offers the perfect blend of luxury, comfort, and functionality. Situated on a beautifully landscaped 1/3 acre lot, this expansive home boasts over 5,600 square feet of meticulously designed living space, offering flexibility for growing families, multigenerational living, or those who love to entertain. From the moment you step inside, you’ll appreciate the thoughtfully laid-out floor plan with generous natural light, high ceilings, and seamless flow between living areas. The main level offers formal and informal gathering spaces, ideal for hosting or quiet evenings at home. The kitchen opens to a large dining area and inviting great room. Retreat to a spacious primary suite featuring spa-like bath, walk-in closet and relaxing sitting area. The finished basement offers additional living or entertaining space, large open family/theater/gym/kitchenette or guest quarters with 2 bedrooms. Step outside to enjoy the peaceful backyard – a perfect blend of open space and privacy, with room to relax, play, or garden. Located in a highly sought-after Draper neighborhood known for its mountain views, trail access, and community amenities, all while being just minutes from world class ski resorts,recreational facilities, shopping, dining, major commuter routes and walking distance to schools. Don’t miss your chance to make ithis home yours – schedule your private showing today!Buyer to verify all information |








